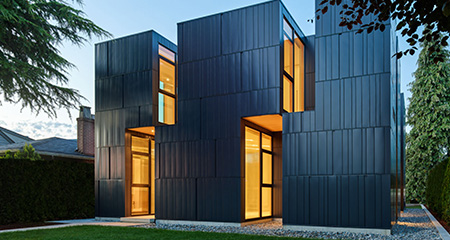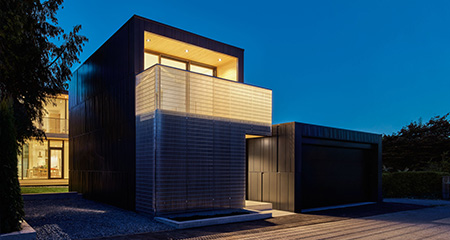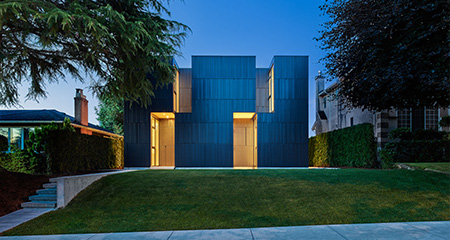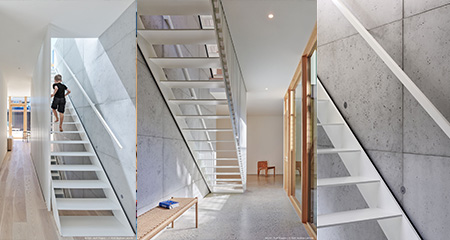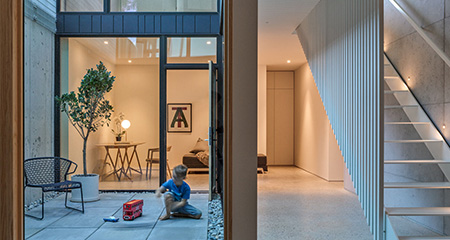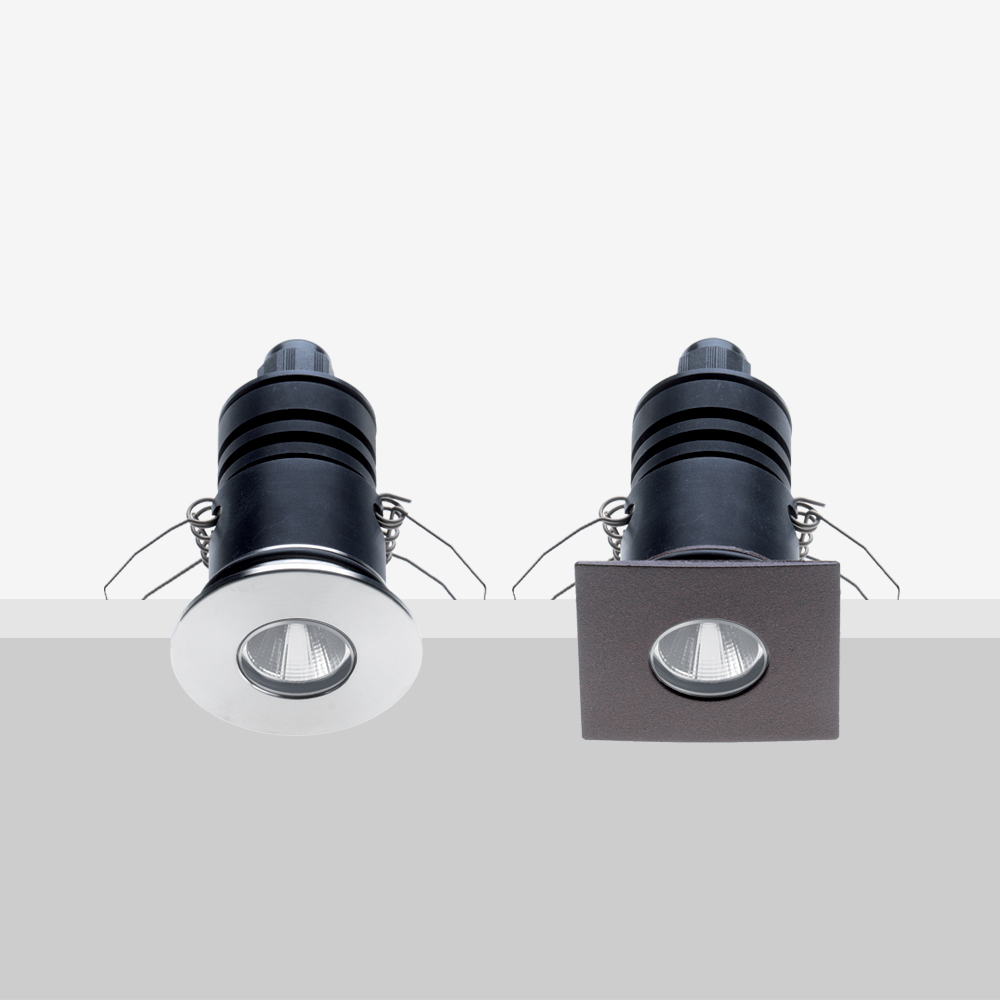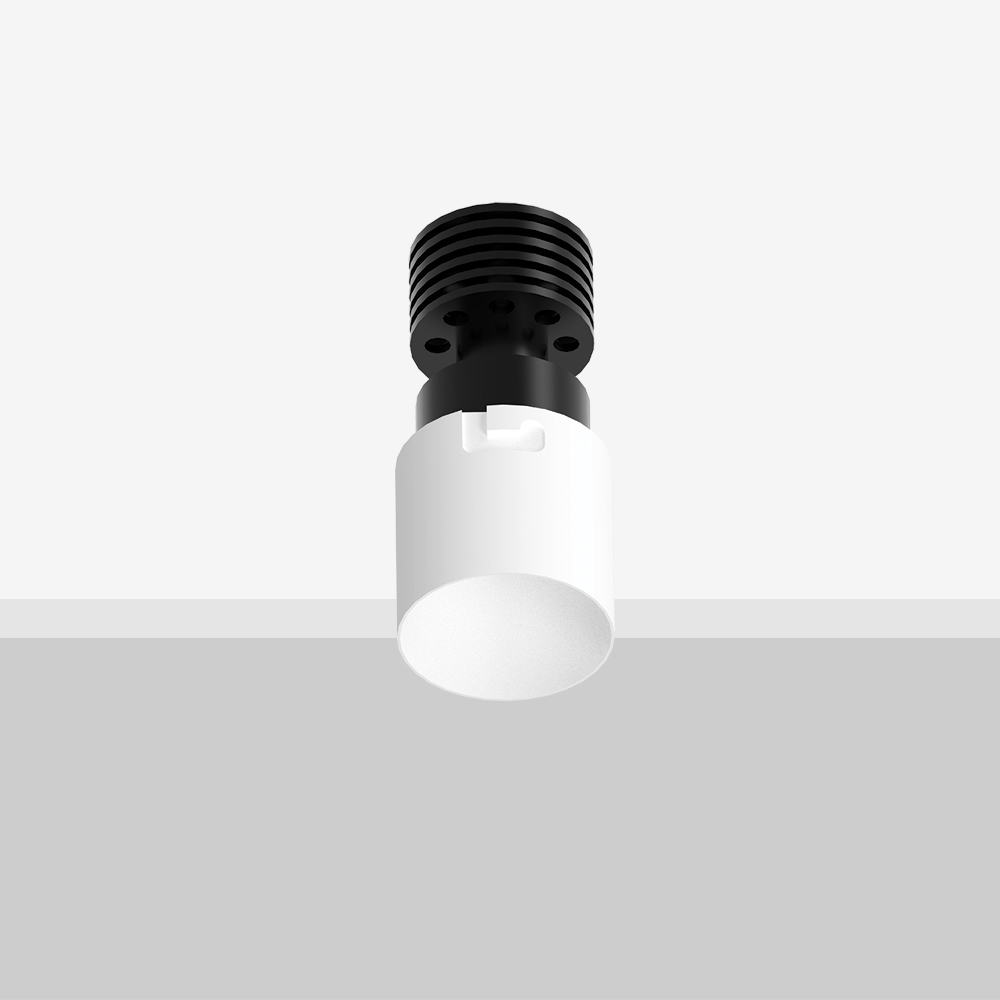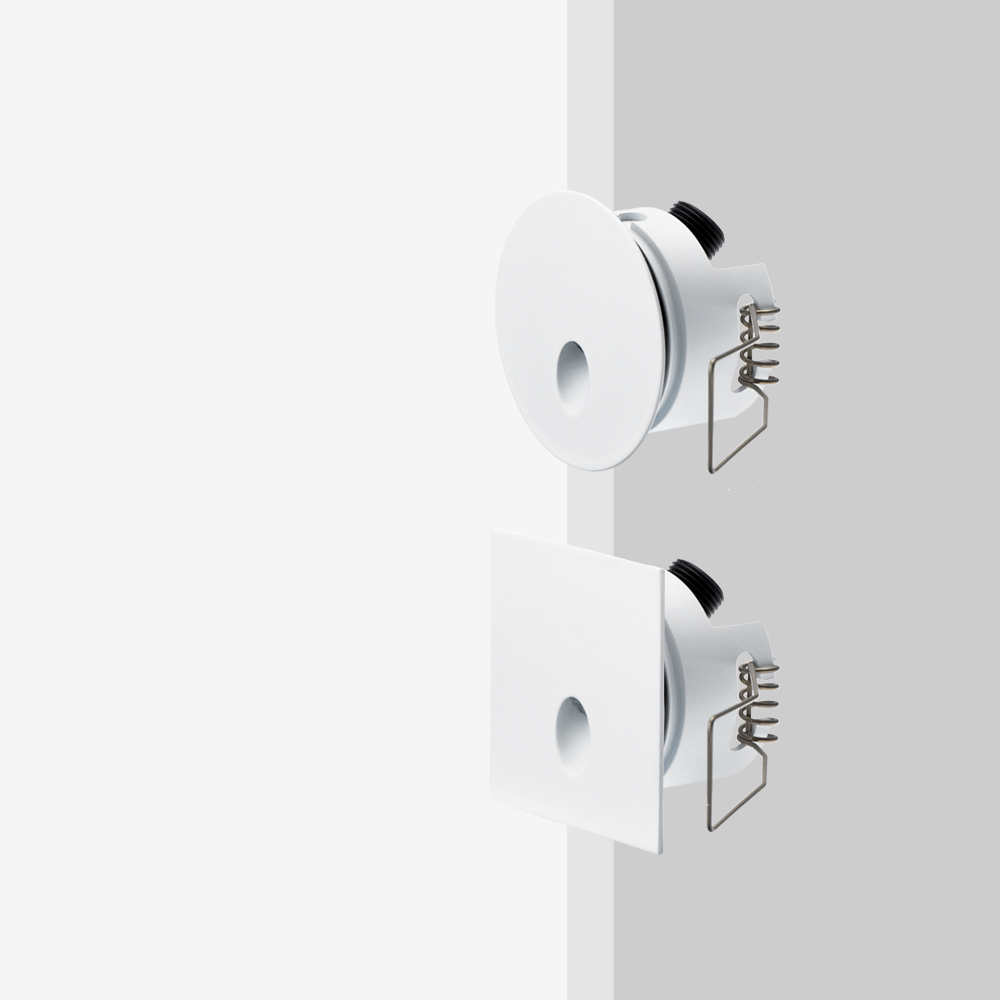IN BETWEEN HOUSE
Residences
The In Between house is located on a typical Vancouver lot, in a post-war neighborhood where modern L-shaped bungalows from the 1950s stand side by side with newly built houses built after the 1990s. The design of this project seeks to reinvent the typical mid-rise Canadian house organization, with light coming mainly from the front and rear. Natural light penetrates deep into the interior spaces of the house by creating large openings on the side facades and front courtyard. The volume of the house is organized as a series of rooms, stacked and stacked on top of each other, creating exterior voids. This approach allowed us to have full-height glazing in every room, creating glimpses from one space of the house to another and, most importantly, allowing the outside to enter the interior spaces. Because the rooms in the house overlap, they borrow space from each other. Missing corners widen the view, giving the impression that the spaces and volumes are larger. The end result is that the house looks larger than it actually is, creating a beautiful hybrid between an open-plan house and a house with traditional rooms. The dark exterior gives way to a bright interior that is surprisingly open to the outdoors. Full-height windows in each room open directly onto another, creating a dialogue between spaces and offering views of the surrounding neighborhood. One of the side courtyard cuts has been extended to the basement level, creating an outdoor space on the lower level that brings a great deal of light from the side courtyard to the 50.1-meter lower level office and children’s playrooms.
Vancouver, Canada, 2023
Project: RUFproject
Photography: Andrew Latreille
